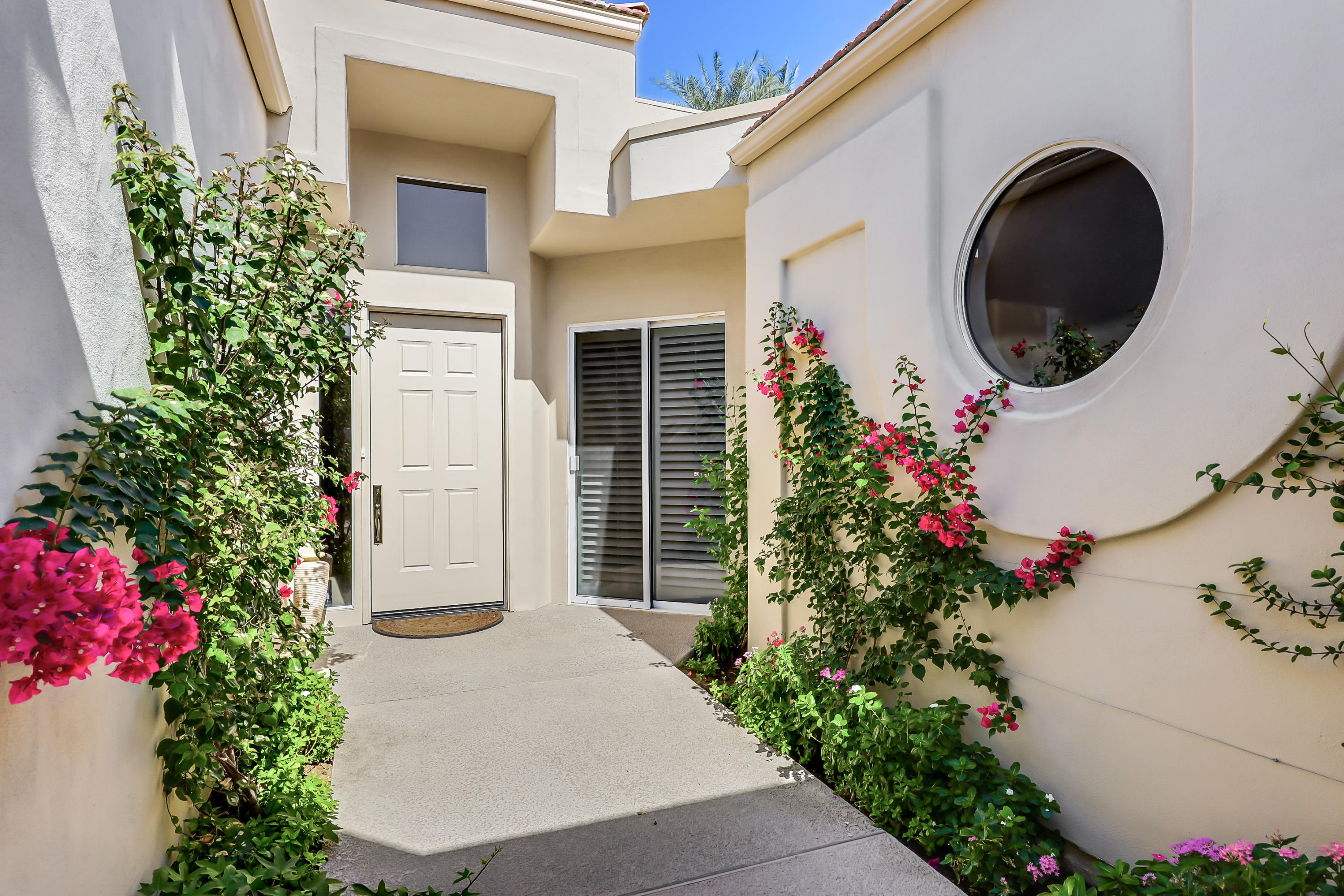75200 Inverness Drive, Indian Wells, CA 92210
Desert Horizons Country Club (click for neighborhood info)
Sold
$556,000
Sold On 2020-12-16
Overview
MLS #
219052792DA
Listed on
2020-11-09
Status
Sold
Price
$555,000
Type
Residential
Subtype
Single Family Residence
Size of home
2,568 sq ft
Beds / Baths
3 / 3.00
Size of lot
5,663 sq ft
Neighborhood
Desert Horizons Country Club
Location address
75200 Inverness Drive
Indian Wells 92210
Indian Wells 92210
Description
Updated with style this beautiful Troon plan is perched above the 16th & 17th Fairways with 180 degree views of an Azure blue sky against a Peridot green fairway. These stunning views are enjoyed from an expansive patio and large interior windows. New blonde tone Modern flooring and freshly painted museum white walls with soaring ceilings creates a sense of drama. Two main bedroom suites, both with walk in closets and large baths are nicely separated for privacy plus another bedroom and bath used as an office. The Great Room focal point is a Grand Piano and Wet Bar between 2 sitting areas, one where a large gathering can enjoy TV and the other nestled around a fireplace for those winter evenings. Walls of windows with plantation shutters offers privacy from the outside. A dramatic high ceiling dining room is open to the spacious living areas. The light airy kitchen with newer appliances has windows framing the beautiful fairway views and opens to the patio with BBQ Island, side burner and slab granite counter for dining. The extra-large patio has an outdoor conversation area with wicker sectional and another area with lounge chairs for night time star gazing. The laundry room enjoys additional storage and the 2 car plus golf cart garage is a plus. A 7kw owned Solar system should produce enough energy to make this a net zero home and makes this home a must see!
General Information
Original List Price
$555,000
Price Per Sq/Ft
$216
Furnished
No
HOA Fee
$815.00
HOA Fee 2
$260.00
Land Type
Fee
Land Lease Expires
N/A
Association Amenities
Assoc Maintains Landscape, Assoc Pet Rules, Banquet, Card Room, Controlled Access, Fitness Center, Golf, Greenbelt/Park, Guest Parking, Lake or Pond, Onsite Property Management, Paddle Tennis, Sport Court, Tennis Courts
Community Features
Golf Course within Development
Pool
Yes
Pool Description
Community, Fenced, Gunite, Heated, In Ground
Spa
Yes
Spa Description
Community, Fenced, Gunite, Heated, Heated with Gas, In Ground
Year Built
1987
Levels
Ground Level
View
Golf Course, Lake, Mountains
Interior Features
Cathedral-Vaulted Ceilings, High Ceilings (9 Feet+), Open Floor Plan, Two Story Ceilings, Wet Bar
Flooring
Carpet, Other
Appliances
Cooktop - Electric, Oven-Electric, Range, Range Hood, Self Cleaning Oven
Patio Features
Concrete Slab
Laundry
Room
Fireplace
Yes
Heating Type
Central, Fireplace, Forced Air, Natural Gas, Zoned
Cooling Type
Air Conditioning, Ceiling Fan, Central, Dual, Multi/Zone
Parking Spaces
3
Parking Type
Attached, Direct Entrance, Door Opener, Garage Is Attached, Golf Cart
Disability Access
No Interior Steps
Management Phone
760-340-5501
Courtesy of:
Camille Pfeifer /
Bennion Deville Homes
75200 Inverness Drive

