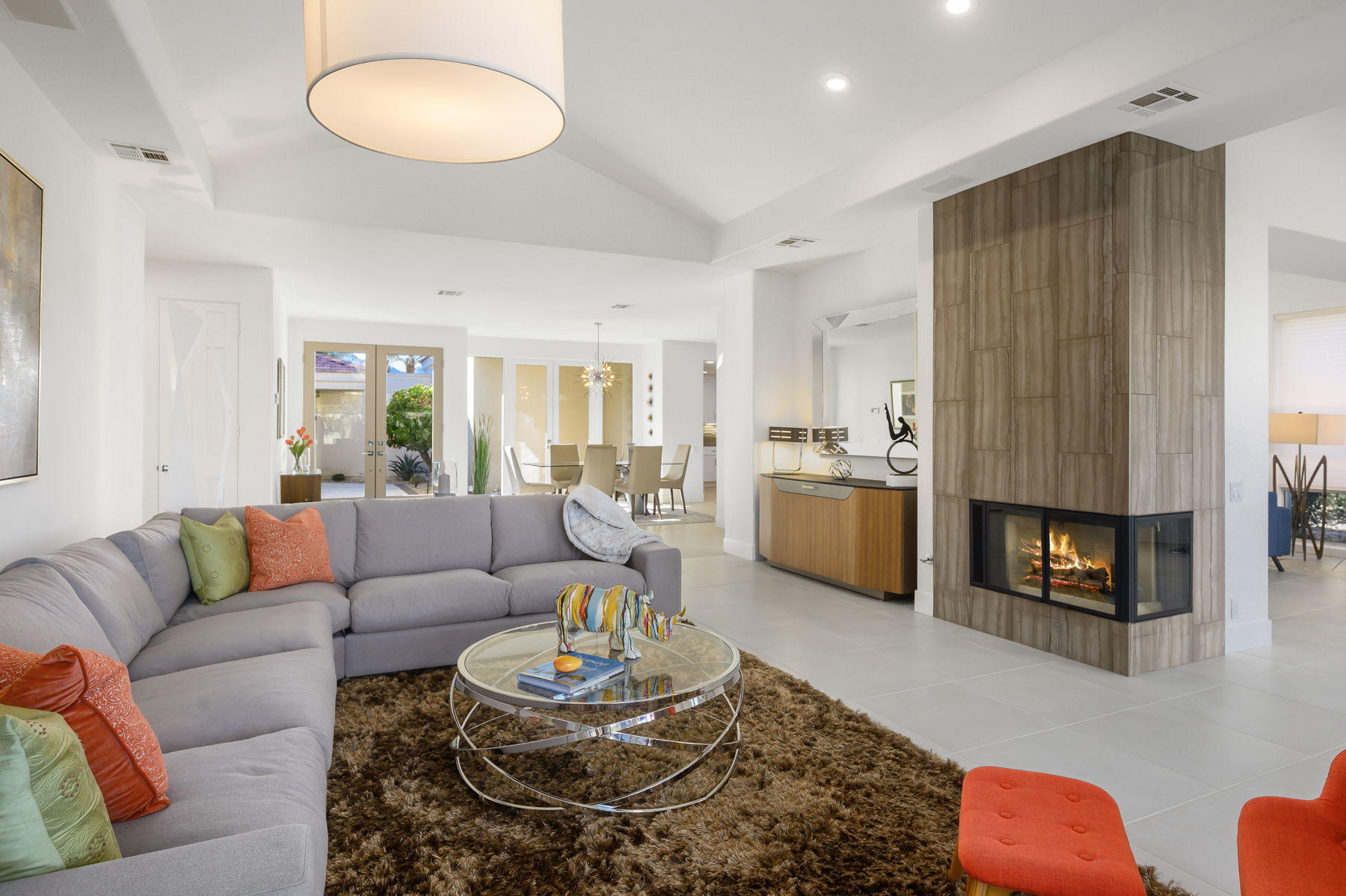75396 Augusta Dr Drive, Indian Wells, CA 92210
Desert Horizons Country Club (click for neighborhood info)
Sold
$630,000
Sold On 2020-06-11
Overview
MLS #
219040339DA
Listed on
2020-03-06
Status
Sold
Price
$695,000
Type
Residential
Subtype
Single Family Residence
Size of home
2,736 sq ft
Beds / Baths
3 / 3.00
Size of lot
6,098 sq ft
Neighborhood
Desert Horizons Country Club
Location address
75396 Augusta Dr Drive
Indian Wells 92210
Indian Wells 92210
Video
Description
Fairway & Mountain views are yours from this spectacular 3 bedroom/3 bath completely Remodeled Furnished Solar home located on the 18th Fairway. You will find custom Upgrades, Chic designer finishes, Neutral tones and Modern furnishings in perfect balance with the relaxed desert lifestyle. A private courtyard welcomes you into this tastefully appointed home perfect for entertaining; Living Room with open spaces & a Fireplace as the focal point, Windows showcasing the View with loads of natural light coming through, Wet Bar, formal Dining area & Family/Den Room. Upgraded Kitchen with new Stainless Steel Appliances, Farmhouse Sink, white Shaker cabinets, Quartz Counters & stylish backsplash. A Luxurious Master Suite offers a Spa Tub, white Quartz counters, Shower w/ gorgeous subway tiles, his & her closets, one a Walk-in Closet. 2nd Guest Room offers French doors out to the patio. A separate Casita has a barn door that opens to the full en-suite bath. Features; Paid Solar System, custom Paint, Tile throughout all rooms, custom built-ins, Lighting, Hardware & Solar Shades. As you step out to the Patio enjoy the views of the Fairway & Lake beyond~ at this premiere Indian Wells Location
General Information
Original List Price
$695,000
Price Per Sq/Ft
$254
Furnished
Yes
HOA Fee
$815.00
HOA Fee 2
$254.00
Land Type
Fee
Land Lease Expires
N/A
Association Amenities
Banquet, Bocce Ball Court, Card Room, Clubhouse, Controlled Access, Fire Pit, Fitness Center, Golf, Greenbelt/Park, Guest Parking, Lake or Pond, Onsite Property Management, Tennis Courts
Pool
Yes
Pool Description
Community, In Ground
Spa
Yes
Spa Description
Community, In Ground
Year Built
1986
Levels
Ground Level
View
Golf Course
Interior Features
High Ceilings (9 Feet+), Wet Bar
Flooring
Tile
Appliances
Built-In BBQ, Cooktop - Gas, Microwave, Range
Laundry
Room
Fireplace
Yes
Heating Type
Fireplace, Forced Air
Cooling Type
Air Conditioning, Ceiling Fan
Parking Spaces
6
Parking Type
Attached, Door Opener, Driveway, Garage Is Attached, Golf Cart, Side By Side
Courtesy of:
Zwemmer Realty Group /
Keller Williams Realty
75396 Augusta Dr Drive

