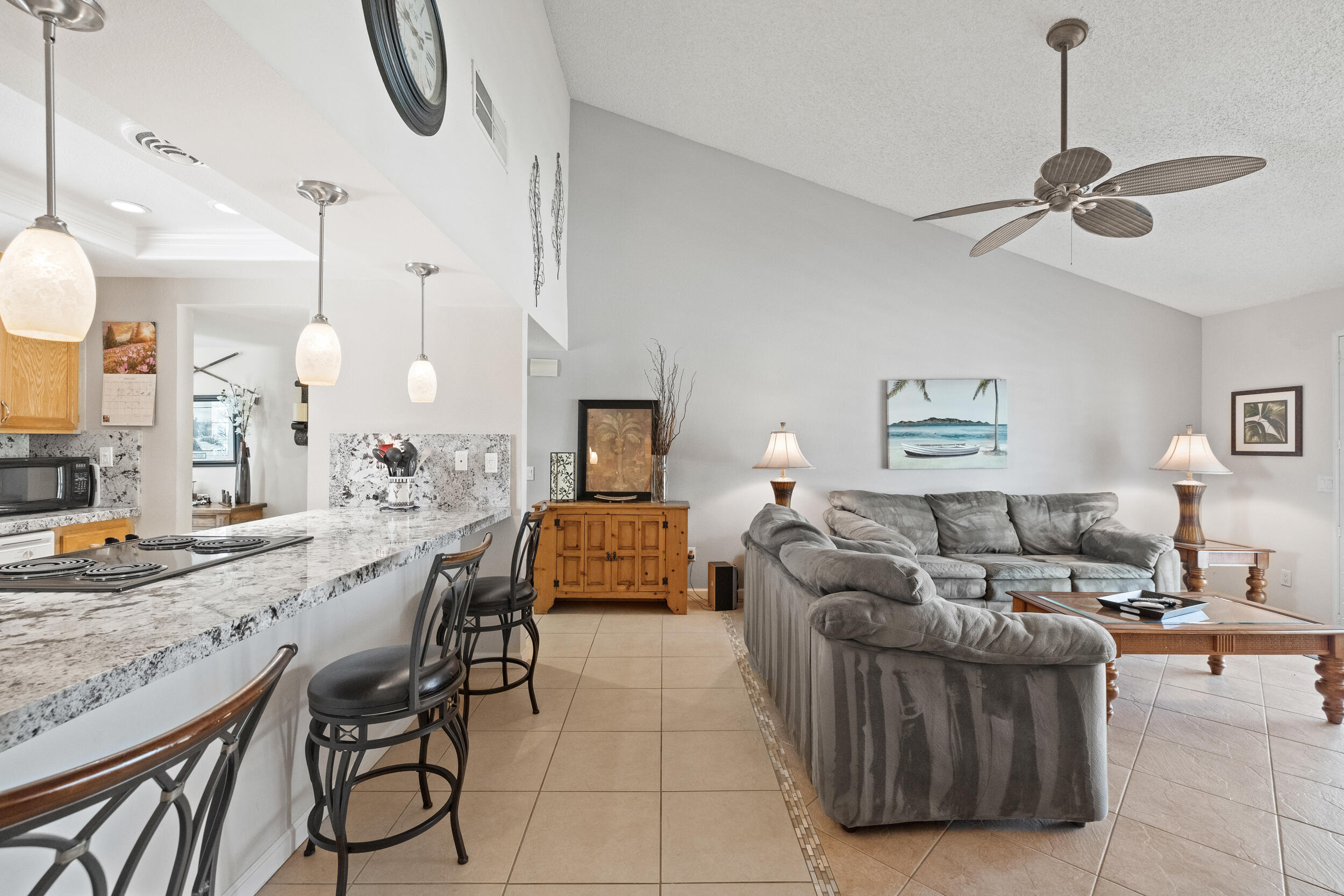40307 Preston Trail, Palm Desert, CA 92211
Palm Desert Resort Country Club (click for neighborhood info)
Sold
$330,000
Sold On 2021-06-08
Overview
MLS #
219062086PS
Listed on
2021-05-15
Status
Sold
Price
$309,000
Type
Residential
Subtype
Condominium
Size of home
1,184 sq ft
Beds / Baths
2 / 2.00
Size of lot
2,614 sq ft
Neighborhood
Palm Desert Resort Country Club
Location address
40307 Preston Trail
Palm Desert 92211
Palm Desert 92211
Description
Introducing this Forest Hills model within the gates of Palm Desert Resort Country Club that soars above the rest. Numerous valuable upgrades including attached 2 car garage, extended patio w/ gate enclosure, alumawood awnings. The reimagined kitchen is equipped with gorgeous granite counters, tasteful pendants, wide-randing counter space to satisfy all your cooking and entertaining needs. Intelligent floor plan with owner's suite and bath is on one side of the home and guest bedroom and bath on the opposite, which is perfect for privacy and separation. Both bathrooms have seamless continuity equipped with matching granite countertops and updated tiled showers. Expanded pantry area, which is unique to this unit. Peace and tranquility emanate from the back patio with panoramic mountain views. Furnishings included per inventory list. The Palm Desert Resort Country Club is a very active community with Clubhouse (renovations underway), 20 Pools & Spas, Tennis, one of the largest Pickleball clubs in the country! A spectacular regulation 18-hole golf course managed by Landmark company. Feel safe with 24hr security. Triple threat home makes it a perfect for primary residence, vacation rental or second home. Triple threat home makes it a perfect for primary residence, rental or second home.
General Information
Original List Price
$309,000
Price Per Sq/Ft
$261
Furnished
Yes
HOA Fee
$470.00
HOA Fee 2
$44.60
Land Type
Fee
Land Lease Expires
N/A
Association Amenities
Banquet, Clubhouse, Golf, Greenbelt/Park, Tennis Courts
Community Features
Golf Course within Development
Pool
Yes
Spa
Yes
Year Built
1983
Levels
One
View
Golf Course, Mountains, Panoramic
Interior Features
Cathedral-Vaulted Ceilings, Open Floor Plan, Recessed Lighting
Flooring
Carpet, Tile
Appliances
Convection Oven, Cooktop - Electric
Patio Features
Awning, Enclosed
Laundry
Garage
Fireplace
No
Heating Type
Forced Air
Cooling Type
Central
Parking Spaces
2
Parking Type
Attached, Direct Entrance, Garage Is Attached
Management Name
Vingage Group
Courtesy of:
Jeremy Avriette /
Bennion Deville Homes
40307 Preston Trail

