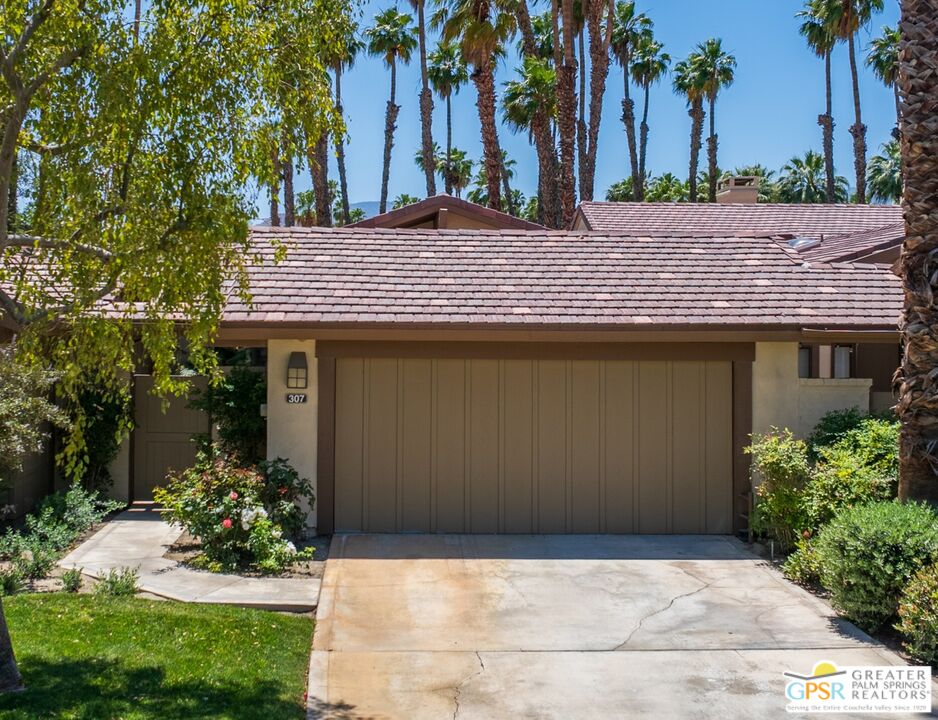307 Appaloosa Way, Palm Desert, CA 92211
The Lakes Country Club (click for neighborhood info)
Contact me about this home
Overview
MLS #
25539729PS
Listed on
2025-05-16
Status
Active
Price
$574,900
Type
Residential
Subtype
Condominium
Size of home
1,819 sq ft
Beds / Baths
2 / 3.00
Size of lot
0 sq ft
Neighborhood
The Lakes Country Club
Location address
307 Appaloosa Way
Palm Desert 92211
Palm Desert 92211
Video
Description
Spectacular south facing desirable AUSTIN model. Enter thru an enchanting private garden courtyard to this stunning 2bdrm + 2.50 bath entertainer's open floor plan. Indoor/outdoor living updated with designer style and taste! Large cook's kitchen with abundant counter space, offers versatile flex space for breakfast room, den or office, opens to dining area & gracious living room w/floor to ceiling fireplace. Luxurious primary suite features spa like bath- dual sinks and step in shower and private commode room. Incredible walk in closet. Living room & primary suite with views of golf course both with sliding doors, open to an expansive patio for alfresco dining and lounge area. Private secondary bedroom wing~ with private bath, soaking tub/shower combo and large walk in closet. A powder bath, separate indoor Laundry room and private 2 car garage complete the features in this showcase style home. Designer elements feature, vaulted ceilings, plantation shutters, new paint, flooring, carpet + recessed lighting. Enjoy the epitome of desert living at the exclusive, private THE LAKES COUNTRY CLUB offering, pools, spas, tennis, dining, wellness center, gym, social clubs and more! Your desert paradise awaits!
General Information
Original List Price
$574,900
Price Per Sq/Ft
$316
Furnished
No
HOA Fee
$1800.00
Land Type
Fee
Land Lease Expires
N/A
Association Amenities
Assoc Pet Rules, Clubhouse, Exercise Room, Fitness Center, Gated Community Guard, Tennis Courts, Pool, Pickleball, Assoc Maintains Landscape, Security
Community Features
Golf Course within Development
Pool
Yes
Pool Description
Association Pool, Exercise Pool, Heated, Community
Spa
Yes
Spa Description
Association Spa, Community
Year Built
1984
Levels
One
View
Golf Course
Interior Features
Bar, Cathedral-Vaulted Ceilings, Common Walls, Drywall Walls, Open Floor Plan, High Ceilings (9 Feet+), Wet Bar
Flooring
Laminate, Carpet
Appliances
Electric, Free Standing Electric, Microwave, Range
Patio Features
Concrete Slab, Enclosed, Living Room Deck Attached, Tile
Laundry
Inside, Room
Fireplace
Yes
Heating Type
Forced Air, Central
Cooling Type
Air Conditioning, Central
Parking Spaces
2
Parking Type
Door Opener, Garage - 2 Car, Garage Is Attached, Driveway - Concrete, Side By Side, Private Garage
Courtesy of:
Mark Freeman /
Judy Graff Properties
Open House Dates
Sunday 5/25 from 11:00am - 2:00pm
To see open house dates regarding this property, please login or register here.
307 Appaloosa Way

