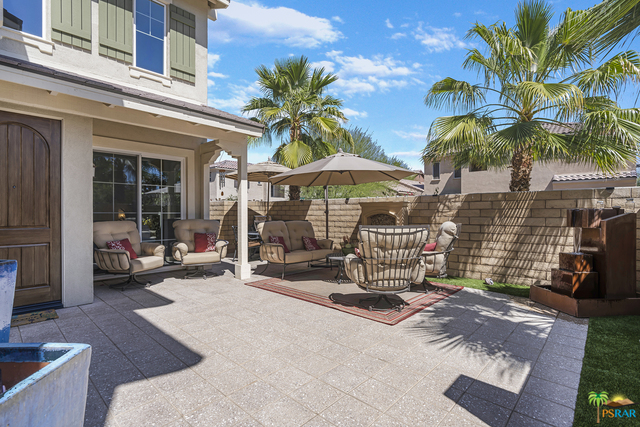440 Tan Oak Dr, Palm Springs, CA 92262
Village Traditions (click for neighborhood info)
Contact me about this home
Sold
$779,900
Sold On 2021-05-27
Overview
MLS #
21-705616
Listed on
2021-03-30
Status
Sold
Price
$779,900
Type
Residential Single-Family
Subtype
Single Family
Size of home
1,981 sq ft
Beds / Baths
3 / 3.00
Size of lot
0 sq ft
Neighborhood
Village Traditions
Location address
440 Tan Oak Dr
Palm Springs 92262
Palm Springs 92262
Description
This is a stunning corner lot home with a long list of upgrades and it is located just two blocks from downtown. You are greeted by a large, open and oversized, private patio (one of the largest in the development with custom pavers), an outdoor fireplace and water fountain. From the front door you enter into a large open floor plan with the kitchen, dining room and living room. This three bedroom home includes two master suites. There is a large main floor master (designer crown molding) and a large bathroom with double vanities. Solid Oak hardwood stairs lead you to the upstairs master which has a private balcony with great mountain and green space views! Also, upstairs is a cozy den, open to the lower level. The entire home has custom window blinds, including black out shades in all three bedrooms, and custom designer draperies in the first floor MBR and LR. All three bathrooms include decorator subway tiles and decorative tile install as backsplash. The garage has epoxy floor covering with added built ins. This home shows like a model, and it is immaculate! All high end indoor AND outdoor furniture is included excluding some wall art, kitchen contents and bedding. See supplement for listing of upgrades too extensive to list here.
General Information
Original List Price
$779,900
Price Per Sq/Ft
$394
Furnished
Yes
HOA Fee
$276.00
Land Type
Lease
Land Lease Expires
2079
Land Lease $/yr
$2,700
Association Amenities
Fitness Center, Gated Community, Pool, Assoc Barbecue, Assoc Maintains Landscape, Assoc Pet Rules
Pool
Yes
Pool Description
In Ground, Community
Spa
Yes
Spa Description
In Ground
Year Built
2016
Levels
Two Level
View
Green Belt, Mountains
Interior Features
Crown Moldings
Flooring
Carpet, Tile, Hardwood, Porcelain
Appliances
Cooktop - Gas, Microwave, Oven, Oven-Gas, Range Hood
Patio Features
Porch - Front
Laundry
Room
Fireplace
Yes
Heating Type
Central
Cooling Type
Central
Parking Spaces
2
Parking Type
Garage - 2 Car
Management Name
WhiteStar
Management Phone
7607730123|
Courtesy of:
Curt Larson /
Berkshire Hathaway HomeService
440 Tan Oak Dr

