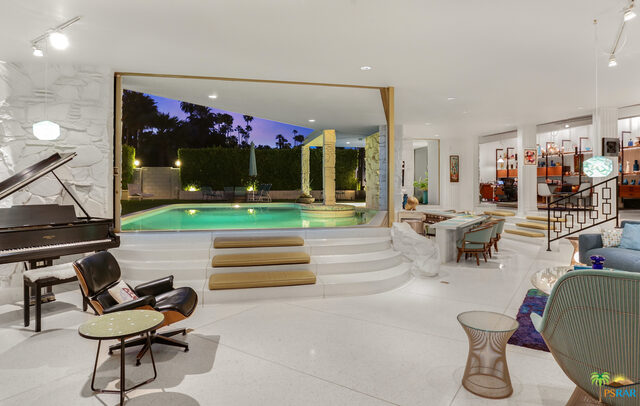1197 Abrigo Rd, Palm Springs, CA 92262
Vista Las Palmas (click for neighborhood info)
Contact me about this home
Sold
$3,700,000
Sold On 2021-12-20
Overview
MLS #
21-724850
Listed on
2021-05-01
Status
Sold
Price
$3,995,000
Type
Residential
Subtype
Single Family Residence
Size of home
3,711 sq ft
Beds / Baths
3 / 4.00
Size of lot
11,761 sq ft
Neighborhood
Vista Las Palmas
Location address
1197 Abrigo Rd
Palm Springs 92262
Palm Springs 92262
Video
Description
The iconic Morse Residence located in the highly sought after Vista Las Palmas neighborhood is one of the finest residences in Palm Springs offering a truly unique architectural statement. This one of a kind home exemplifies the glamour of entertaining in the midcentury. Built by The Alexander Co. in 1961 and originally designed by renowned architects Dan Palmer and Willliam Krisel, the original owners worked with the legendary Harold "Hal" Levitt to completely redesign the home during the framing stage. Levitt's incredible work including the homes of notable celebrities in the Trousdale Estates community of Beverly Hills. The sleek midcentury modern exterior w/original terrazzo walkways just hints at the surprises inside-unlike any other in Palm Springs. Offering an unparalleled indoor/outdoor experience including a sunken living room that opens to a fully equipped swim-up bar w/glass pocket doors the disappear into the home's stone walls. A stunning entry of poured terrazzo leads into an impressive gallery, past a leather tufted powder room. Vintage terrazzo continues throughout the entire home including floors, showers, bar, countertop and patios. The Malm fireplace in the oversized main bedroom is stunning. The Morse House was the 1st home in Vista Las Palmas to be designated as a Class 1 Historic Site & is eligible for "Mills Act" tax credits.
General Information
School District
Palm Springs Unified
Original List Price
$4,500,000
Price Per Sq/Ft
$1,077
Furnished
No
Land Type
Fee
Land Lease Expires
N/A
Pool
Yes
Pool Description
In Ground, Heated And Filtered, Gunite, Heated with Gas, Private
Spa
Yes
Spa Description
In Ground, Heated with Gas, Private
Style
Mid-century Modern, Architectural, Iconic / historical
Year Built
1961
Levels
Ground Level
View
Panoramic, Pool, Mountains
Interior Features
Bar, Beamed Ceiling(s), Cathedral-Vaulted Ceilings, Built-Ins, Detached/No Common Walls, Drywall Walls, Paneled Walls, Open Floor Plan, Laundry - Closet Stacked, High Ceilings (9 Feet+), Pre-wired for high speed Data
Flooring
Terrazzo, Carpet
Appliances
Built-In Gas, Double Oven, Cooktop - Gas, Range Hood
Patio Features
Awning, Concrete Slab, Patio Open
Laundry
Laundry Area
Fireplace
Yes
Heating Type
Forced Air, Natural Gas
Cooling Type
Ceiling Fan, Air Conditioning, Dual, Central
Parking Spaces
4
Parking Type
Attached, Built-In Storage, Direct Entrance, Door Opener, Driveway, Garage - 2 Car, Driveway - Pavers, Garage Is Attached, Side By Side, Private
Courtesy of:
Scott Histed /
Bennion Deville Homes
1197 Abrigo Rd

