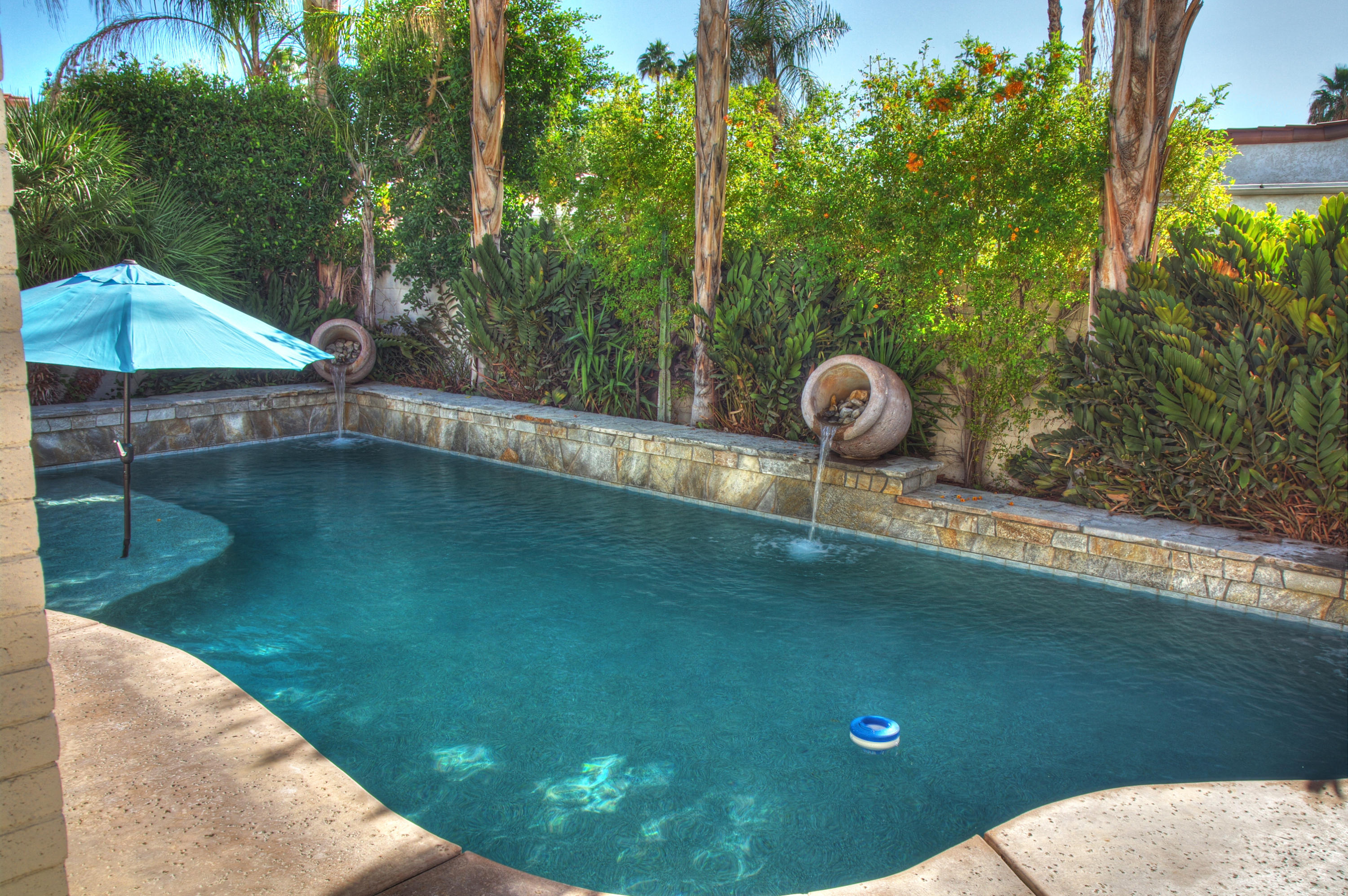65 Sierra Madre Way, Rancho Mirage, CA 92270
Country Club Estates, Rancho Mirage (click for neighborhood info)
Sold
$570,000
Sold On 2020-06-19
Overview
MLS #
219035574DA
Listed on
2019-12-18
Status
Sold
Price
$579,000
Type
Residential Single-Family
Subtype
Single Family
Size of home
2,575 sq ft
Beds / Baths
2 / 3.00
Size of lot
9,583 sq ft
Neighborhood
Country Club Estates, Rancho Mirage
Location address
65 Sierra Madre Way
Rancho Mirage 92270
Rancho Mirage 92270
Video
Description
Quiet, interior lot. Quality upgrades. Impeccably maintained. Perfect location in the center of the desert. The flagstone courtyard features a tiered fountain & hand-painted ceramic tile mural. Double door entry opens to a step-down living room featuring cove molding & an elegant, marble-framed fireplace. The large dining room is perfect for entertaining. Renovated chef's kitchen has a separate breakfast nook & features new countertops and high-end appliances. Bamboo wood (living room), & porcelain tile flooring throughout (no carpeting). Luxurious Master Suite with huge, cedar-lined walk-in closet. The ensuite Master Bath is more like a private spa. It features an infinity tub & a steam/rain shower overlooking a private enclosed atrium. Family and guests will enjoy the 2nd bedroom. The den is perfect for media or home office. The backyard is very private, with pebble-tec pool spa & (with outdoor shower), firepit, & built in BBQ. This small, gated community of 100 homes has low HOA's, tennis/pickleball courts & a large community pool & spa. Offered Turnkey Furnished. Please see Virtual Tour.
General Information
School District
Palm Springs Unified
Original List Price
$579,000
Price Per Sq/Ft
$225
Furnished
Yes
HOA Fee
$365.00
HOA Fee 2
$0.00
Land Type
Fee
Land Lease Expires
N/A
Association Amenities
Assoc Pet Rules, Other, Other Courts, Tennis Courts
Pool
Yes
Pool Description
Community, Gunite, Heated, In Ground, Private, Safety Fence, Waterfall
Spa
Yes
Spa Description
Community, Gunite, Heated, Heated with Gas, Hot Tub, In Ground, Private
Year Built
1980
Interior Features
Crown Moldings, Electronic Air Cleaner, High Ceilings (9 Feet+), Open Floor Plan, Pre-wired for surround sound, Recessed Lighting, Sunken Living Room
Flooring
Bamboo, Tile
Appliances
Built-In BBQ, Cooktop - Gas, Microwave, Range Hood, Warmer Oven Drawer
Patio Features
Awning, Concrete Slab, Covered, Deck(s), Other - See Remarks, Rock/Stone
Laundry
Laundry Area, Room
Fireplace
Yes
Heating Type
Central, Forced Air, Natural Gas, Zoned
Cooling Type
Air Conditioning, Ceiling Fan, Central, Dual, Electric, Multi/Zone
Parking Spaces
6
Parking Type
Attached, Door Opener, Driveway, Garage Is Attached, Other
Management Name
Whitestar
Management Phone
760-773-0123
Courtesy of:
Don Summers /
Summers Realty
65 Sierra Madre Way

